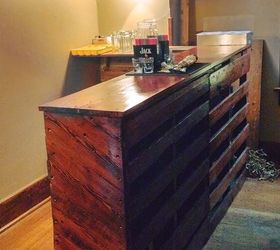I took six 4 way or 2 way pallets that was for length of the bar, then i took two more 4 way pallets to construct the end of the bar, before I started to construct these pallets, I cut all of them at 39 inches high,l then I sanded each one until the grain of the wood was popping out at you.I'll have you know theres not one screw that was screwed in to my floor.when i had the two end pallets screwed together,I fastened them to the wall with 4 inch lag bolts, for the top of the bar, I used six 4 inch wide slats by 87 inch by 3/4 inch thickand glued all of the edges and used bar clamps to hold them in place for two days while i was letting the top of the bar pieces dry i started to construct the end of the bar that is closet 3 1/2 wide slats I cut and placed on the end of the bar then I cut both ends of the 3 1/2 wide with 45 degree cuts , Then I proceeded to use three different colors of stain charcoal black red ash & cherry oak witch was was applied one time for each stain with total of three times last coat was polyurethene high gloss.Remeber I cut all of the pallets at 39 inches what was left over, was the foot rests at the bottom that is no pictured yet.I want people to view this bar as it could be theres',and I would be more than happy to give them a reasonable bid to install it for them in their own home .PS. thank you for letting me explain step x step instructions. until next time Danny Combs.



Original article and pictures take http://www.hometalk.com/11039446/pallet-paradise-bar site








Комментариев нет:
Отправить комментарий