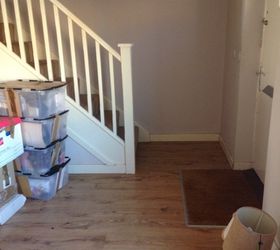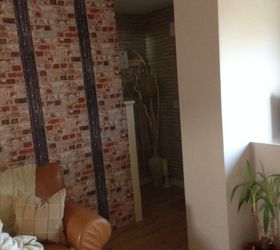Now I am no builder, I am a small female and not very young anymore, but I have some upper arm strength so thought sod it I will do it myself…
THE GRAND TOTAL cost me approx £60-70 I was quoted £750 by a cheap builder to do this whole project….
I loved my house when I bought it, only problem was the open plan lounge, now don’t get me wrong there is nothing wrong with an open plan lounge but I had my reasons for wanting temporary partition (by temporary I mean not attached to floor or ceiling only walls which is what you could do in a rented accommodation) in my case I had several reasons as follows
• I bought a shared ownership house where you are not allowed to change/remove/add anything structural. until you have bought it outright
• Every time I opened the front door in winter all my money spent on heating the house was wasted as the hot air escaped out the door leaving the lounge and upstairs cold.
• Every time I opened the front door the neighbours could see right into the lounge and up the stairs
• I hated that the smells from kitchen would seep through the house and upstairs
• I have a parrot (and refuse to wing clip him) so I did not want to risk him flying out the front door every time I opened it
• I hated that when you are sitting/entertaining in the lounge you could see the Untidy clothes/Jackets and shoes left in the entrance by the front door and finally
• I wanted a little nook for my computer area in the lounge that could be neatly hidden
Everyone said it would cut out the light but it hasn’t (if you think it has from the pictures it is only because the completion photos were taken with curtains closed in the evenings)
So I looked online and for £10 on eBay I got a TV unit quite tall and wide with a depth of about 40cm this would also mean the entrance areas could look good when I would have somewhere to put jackets (also shown at the end of the lounge picture) it was a horrid colour but that didn’t matter as it would be painted and made gorgeous… I could see it all in my head… :)
I found 5 pieces of plasterboard going for £20 he delivered t to me for an extra £5… bargain
And 2 rolls of weird brick wallpaper for another £8
I found a bi fold door in pine which I painted white for free on freecycle and got some wood for the frame (around about £15. I already had paint left over from the lounge walls so didn’t need to buy anymore of that.
So the grand for this project cost me approx £60-70 I was quoted £750 by a cheap builder to do this whole project….
So armed with a few wood screws, a screwdriver and some determination I got to work
I placed the tall tv unit where I wanted the divide and screwed plasterboard to the back of it up to the ceiling
I then screwed 2 pieces of plasterboard to the stair banister
I then created the frame for my door and plasterboarded that (by the way plasterboard is so easy to cut…)
I then papered one bit and painted the other bit of the plasterboard and hung the door… OK the whole project took me about 2 days in total, but it was me on my own and I wasn’t in any rush.
So photos below show before during and after
And when I was finished I decided to make the TV unit in the entrance side pretty too by making some boxes out of moving boxes I had lying around and covering them in some hessian from hessian bags I had lying around and attaching little trinkets/earrings bracelet parts etc. all were bits I had around the house














Original article and pictures take http://www.hometalk.com/11202223/simple-removable-partition-for-an-open-plan-lounge-entrance site
Комментариев нет:
Отправить комментарий